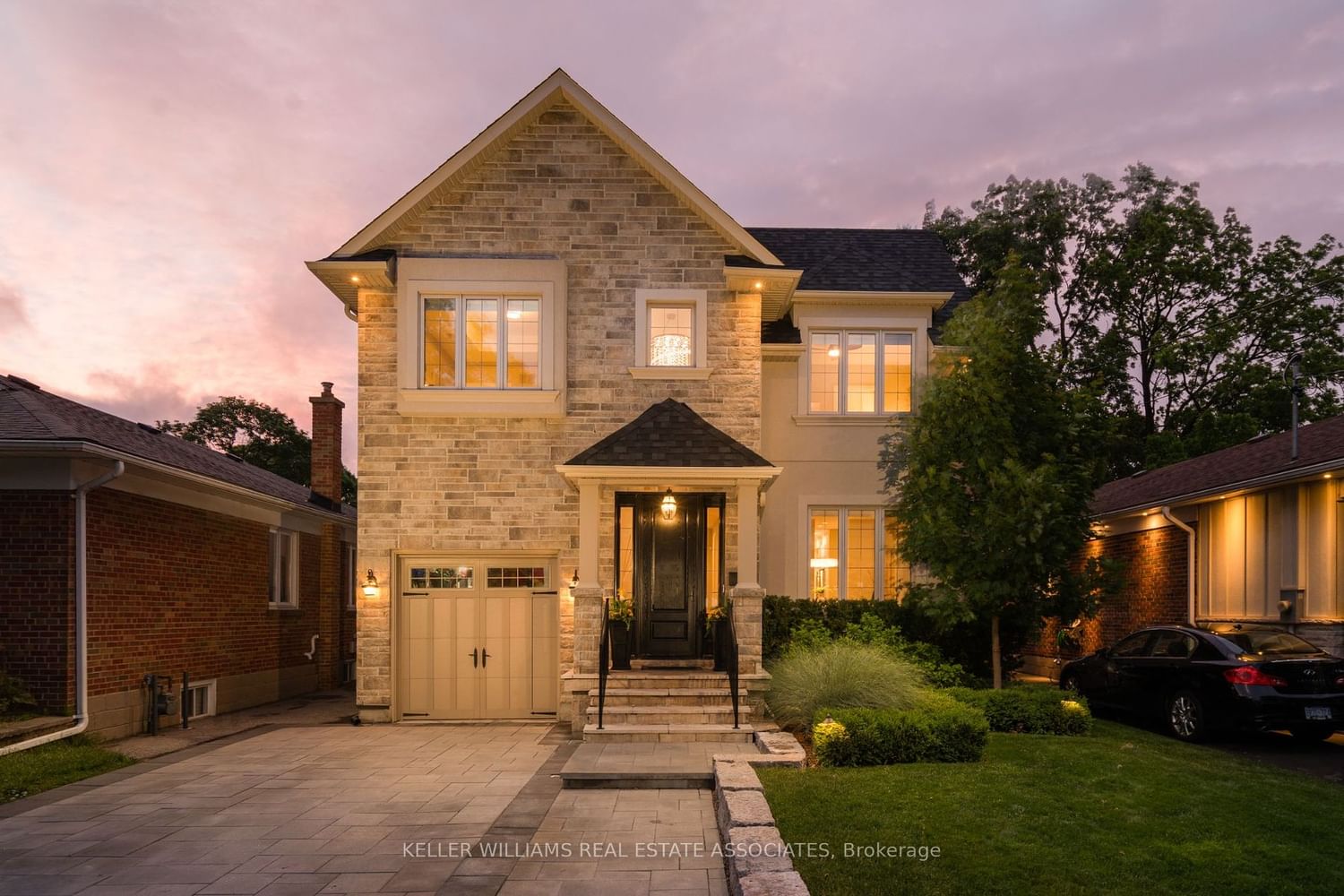$2,699,900
$*,***,***
4+1-Bed
5-Bath
2500-3000 Sq. ft
Listed on 6/16/23
Listed by KELLER WILLIAMS REAL ESTATE ASSOCIATES
Impressive Custom Built Stone & Stucco Home with 3600sf total living space, Situated On A Quiet, Treelined Street in the heart of Etobicoke. Large yard features an All Year Round In-Ground Swim Spa. Minutes from Kipling Subway Station, Top Rated Schools, Major Highways, Pearson Airport & Downtown Core. Enjoy the various Parks and Golf Clubs. Towering 2 Storey Grand Foyer, Soaring Ceilings, Open Concept Perfect Layout W/ White Oak Hardwood Throughout, Custom Kitchen Cabinetry, Ebony Island W/Integrated Table, Quartz Countertop/ Full Slab Calcutta Backsplash, Built-In Premium Appliances, Gas Cooktop, Butler's Pantry leading into the Formal Dining Room. Double Oversized Floor To Ceiling Sliders walk out to the covered Entertainer's Deck with Double Sided Fireplace shared with Living Room. Primary Bdrm features Massive Ensuite, Dbl Shower/Vanity & Frameless Glass Skylight. 3 more large brms - 2 connected by jack&jill + 4th br ensuite bath. Stunning Finishings. Move In and Enjoy!
Fully Finished Basement w Rec Room, Office/Gym, Full Bath. Main Floor Laundry w/Access to Garage. 4 Season In-Ground Swim Spa, Convenient Storage Shed, Covered Deck w/Pot Lights & Outdoor Ceiling Fans, Gas BBQ Hookup.
W6163640
Detached, 2-Storey
2500-3000
8+2
4+1
5
1
Attached
4
6-15
Central Air
Finished
Y
N
N
Stone, Stucco/Plaster
Forced Air
Y
$4,517.74 (2022)
< .50 Acres
143.33x40.00 (Feet)
